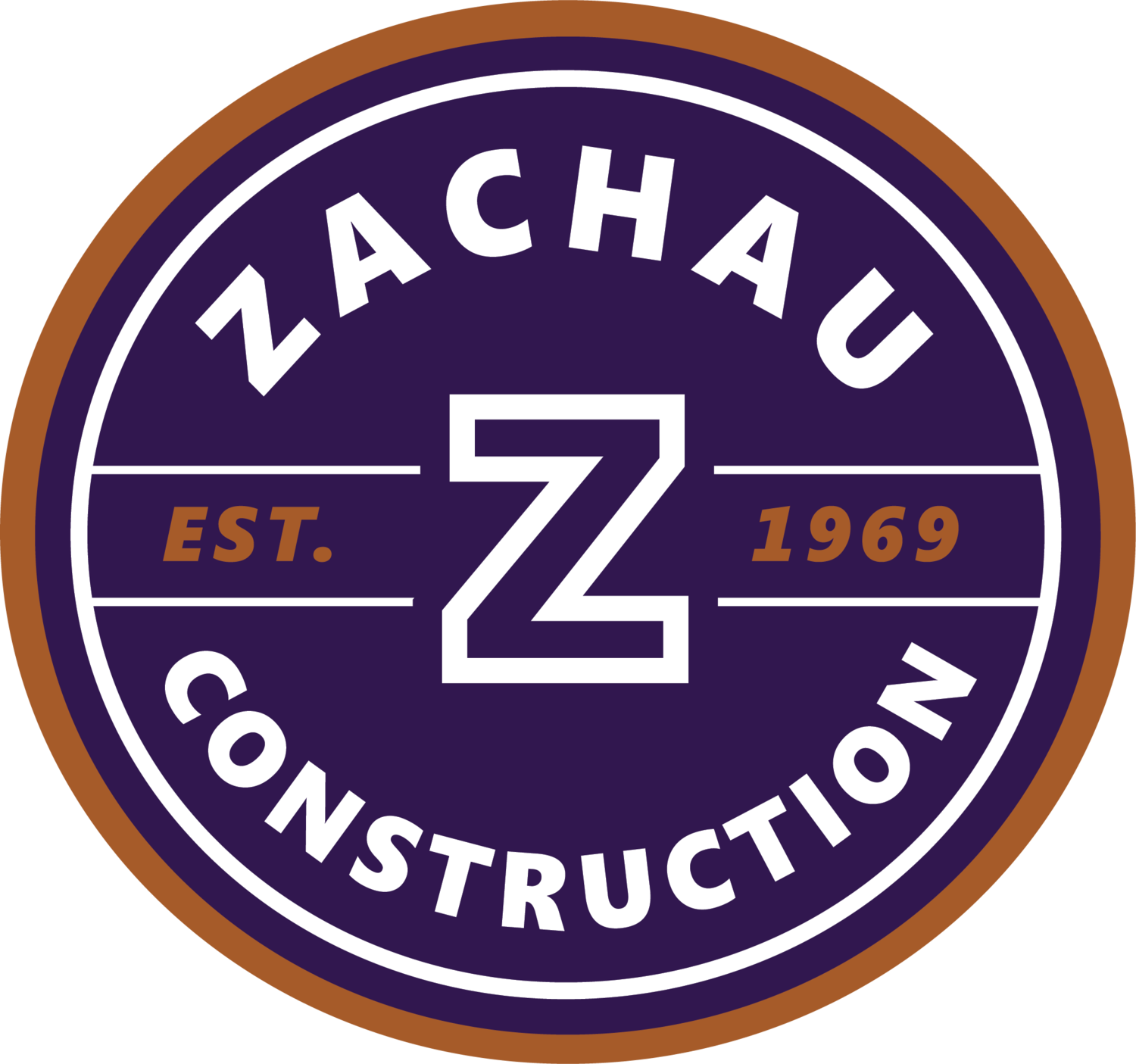






FRONT STREET REDEVELOPMENT
PORTLAND, MAINE
CLIENT
Portland Housing Authority
ARCHITECT
UTILE
Portland Housing Authority (PHA) redeveloped Front Street Phase 1, which is 73,000 SF, and 60 units of affordable housing in an array of four low-rise buildings along two blocks in the East Deering neighborhood next to Payson Park. The buildings and open spaces are arranged to better integrate the development into the fabric and flows of the neighborhood. Catering to families, a significant number of three-, four-, and five-bedroom units are provided. The goal of PHA was to preserve and create additional housing while still accommodating the families that had lived in the earlier buildings, including large families of up to 10. The East Deering neighborhood is in a desirable location in Portland and the architectural design, by Utile, integrates beautifully into the existing neighborhood. An east-west pedestrian corridor connects the two blocks with a community center and residential support spaces anchoring the center of the site. Front Street Phase 1 is PHIUS+ Core certified through the Passive House Institute US.

