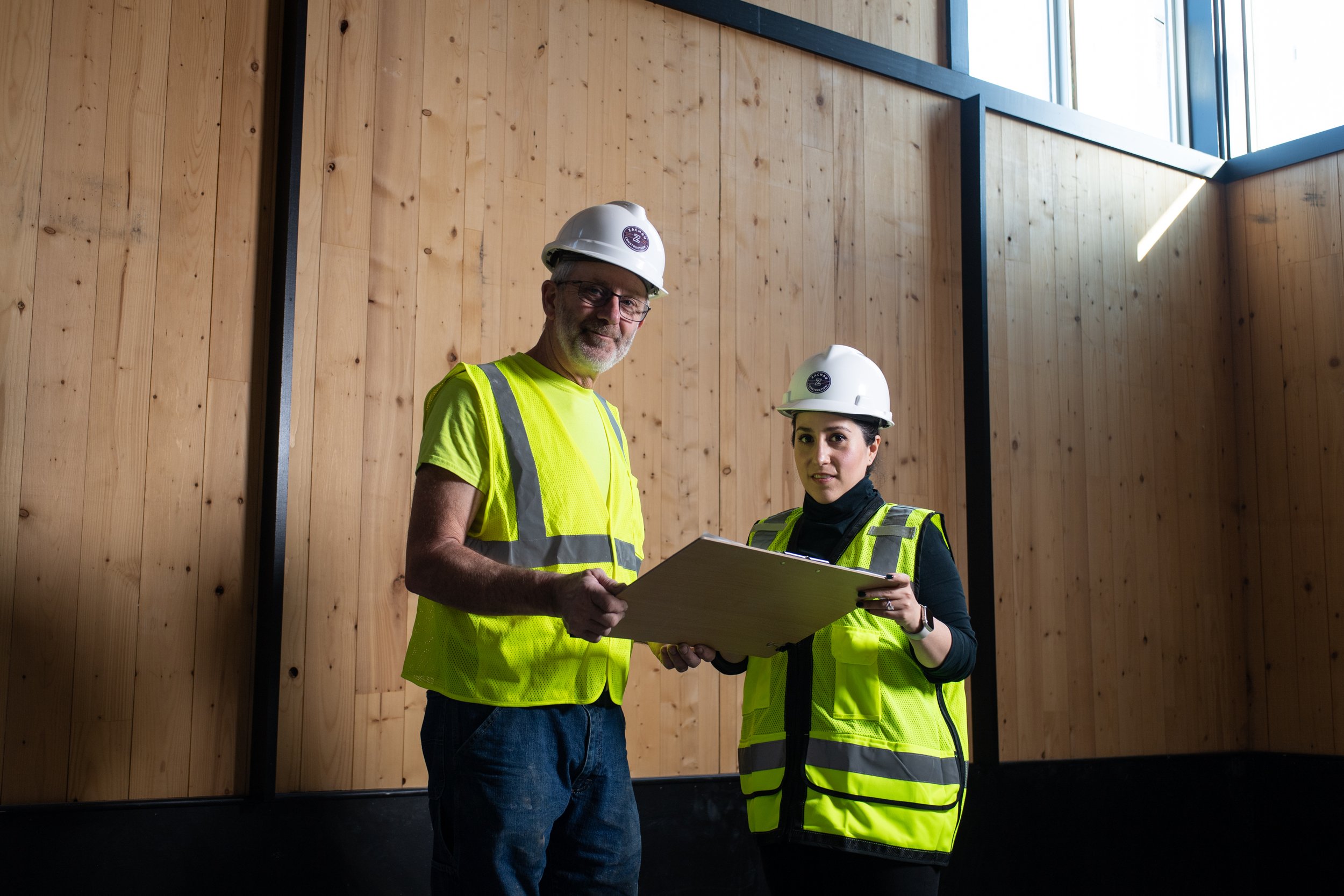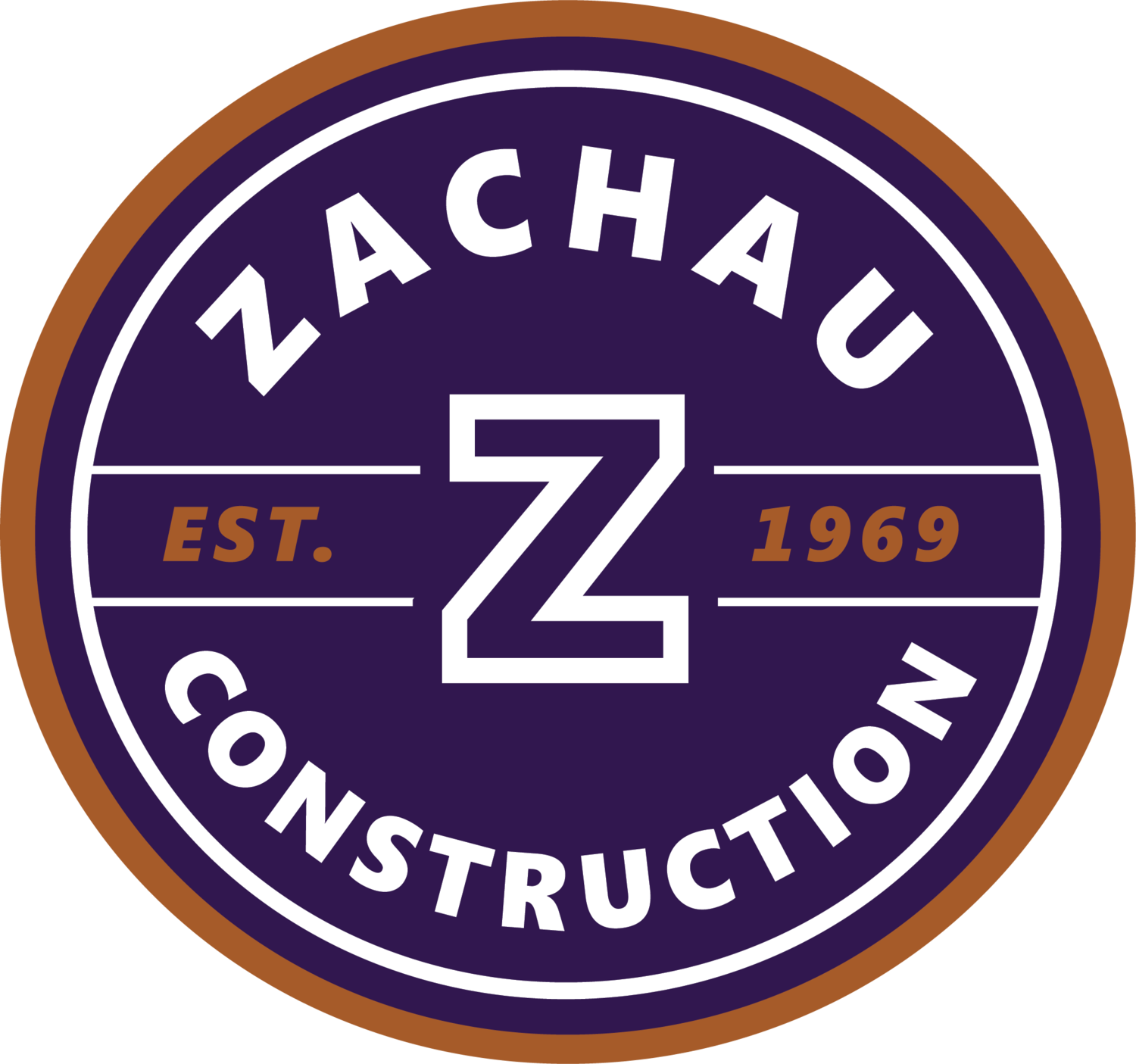
Building design is continually evolving, improving, and becoming more complex as designs optimize energy efficiency, durability and comfort. The intention is to build better, more resilient, and healthy buildings. Codes, policies, and regulations are all trending towards more sustainable construction methods; and owners are experiencing the long-term life cycle benefits of this approach.
Zachau is uniquely positioned to facilitate sustainable construction projects. The complexity of these projects requires an engaged, knowledgeable team that share these goals. We have multiple staff that are certified Passive House builders, we were the first to use mass timber (CLT) in Maine, and we have built to the most rigorous sustainability standards (Living Building/Community Challenge). One of the many living building challenge (LBC) requirements was tracking and approving close to 8,000 different products and materials to ensure everything that was used on the project was free of the “worst in class” materials, chemicals, and elements known to pose serious health and ecosystem risks.
We are working on projects that are seeking passive house certification, and we are working on many more where the owners want to build to passive house standards, but don’t require to full certification. There are many different approaches to achieving sustainable design/construction (e.g. Lean, Passive House, LEED, Living Building Challenge, etc.); And whichever one is selected, Zachau’s relationship oriented, collaborative approach to project delivery will help realize these goals.
Rainwater Harvesting
HEPA Air Filtration
High Performance Envelope Systems
Net Zero
Passive House
Solar Panels
Geothermal Heating and Cooling
Cross Laminated Timber
RECENT PROJECTS FEATURING SUSTAINABLE BUILDING PRACTICES
PROJECT: THE ECOLOGY SCHOOL OF MAINE AT RIVERBEND FARM
FEATURES: LIVING BUILDING CHALLENGE
YEAR COMPLETED: 2021
PROJECT: L.L.BEAN HEADQUARTERS
FEATURES: BUILDING MEETS 2019 AIA 2030 REQUIREMENTS – 72% REDUCTION IN PEUI OVER CEBECS BASELINE FOR OFFICE BUILDINGS
YEAR COMPLETED: 2022
PROJECT: WOLFE’S NECK CENTER
FEATURES: PASSIVE HOUSE, FOSSIL FUEL FREE, SOLAR
YEAR COMPLETED: 2023
PROJECT: 317 MAIN COMMUNITY MUSIC CENTER
FEATURES: CROSS LAMINATED TIMBER
YEAR COMPLETED: 2023
PROJECT: FRONT STREET REDEVELOPMENT
FEATURES: PASSIVE HOUSE, CROSS LAMINATED TIMBER
YEAR COMPLETE: 2024
LIVING BUILDING CHALLENGE
Completed in 2020, The Ecology School of Maine was built using The Living Building Challenge. The Living Building Challenge is the world’s most rigorous proven performance standard for buildings. People from around the world use this regenerative design framework to create spaces that, like a flower, give more than they take.
Living Buildings are:
Regenerative buildings that connect occupants to light, air, food, nature, and community.
Self-sufficient and remain within the resource limits of their site.
Create a positive impact on the human and natural systems that interact with them.














