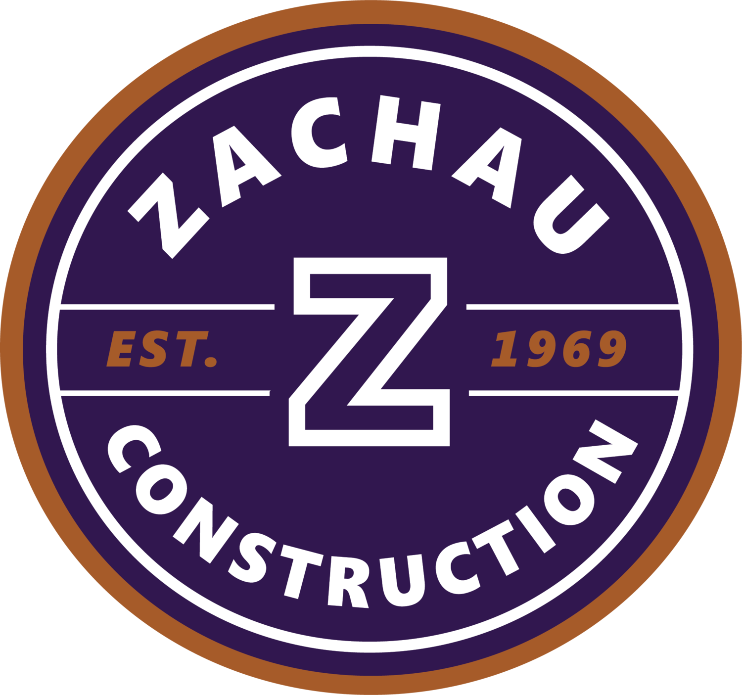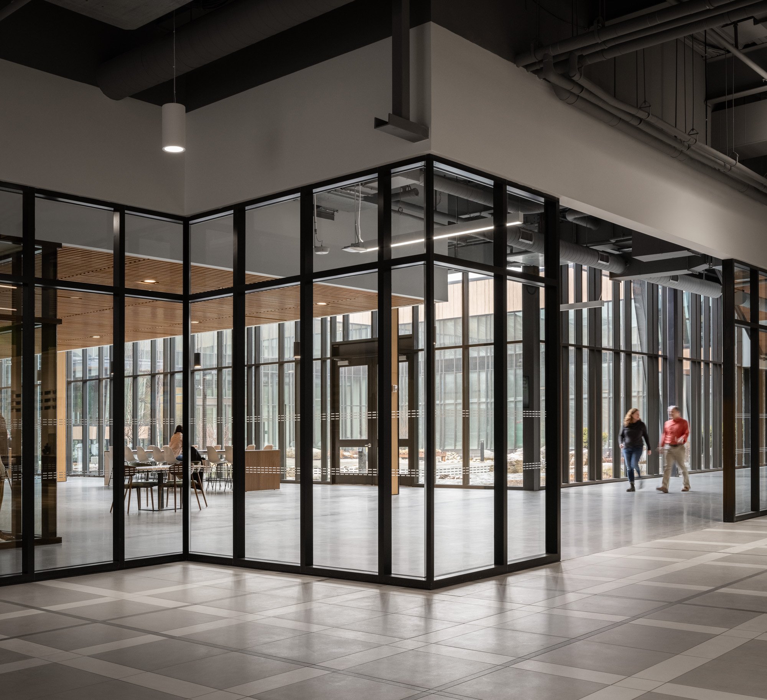


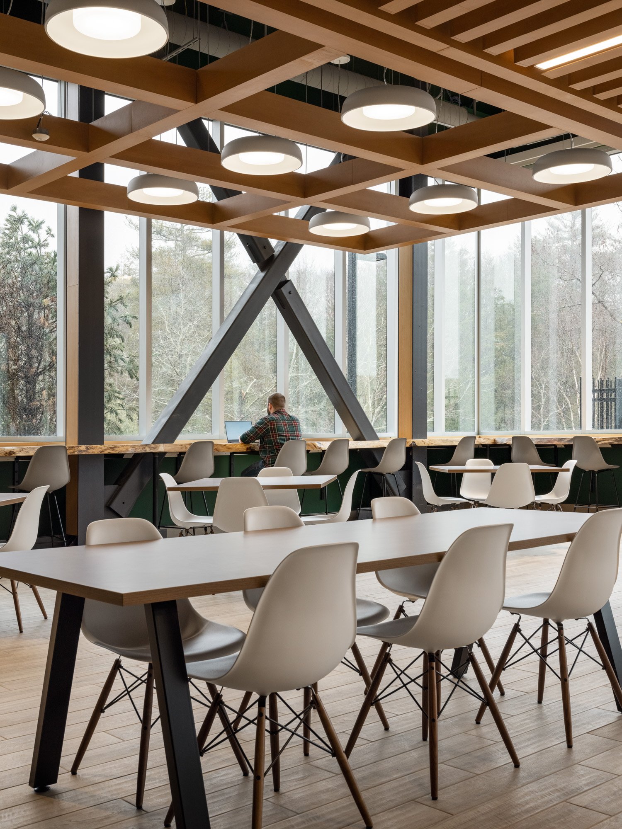

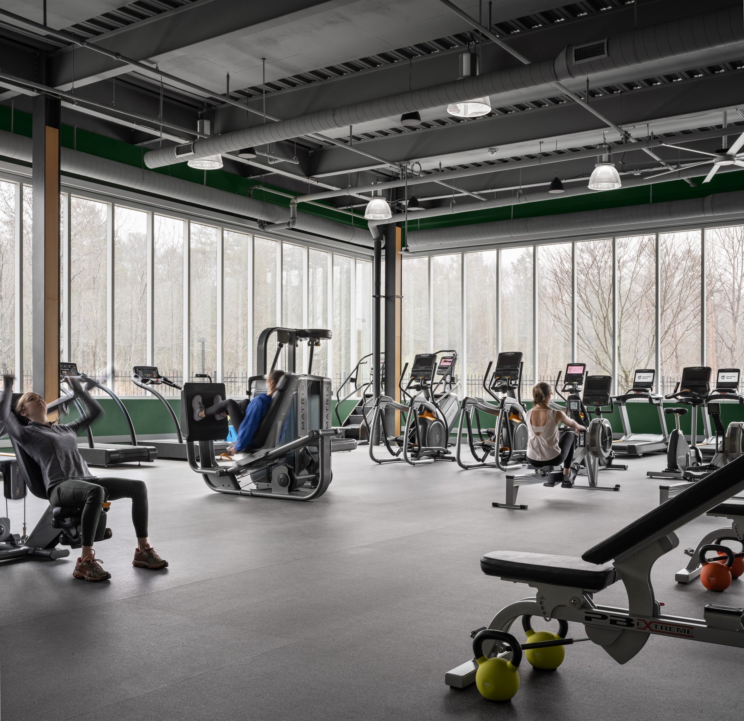




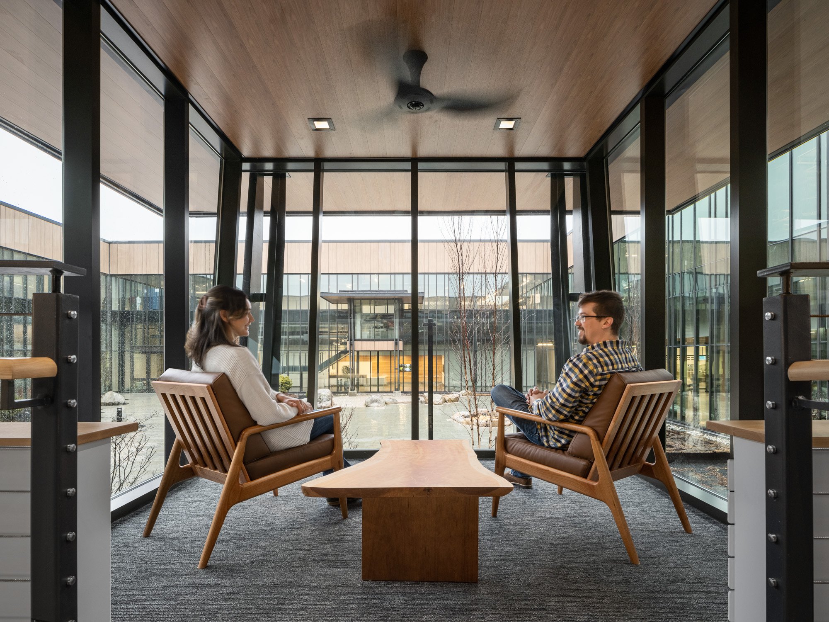




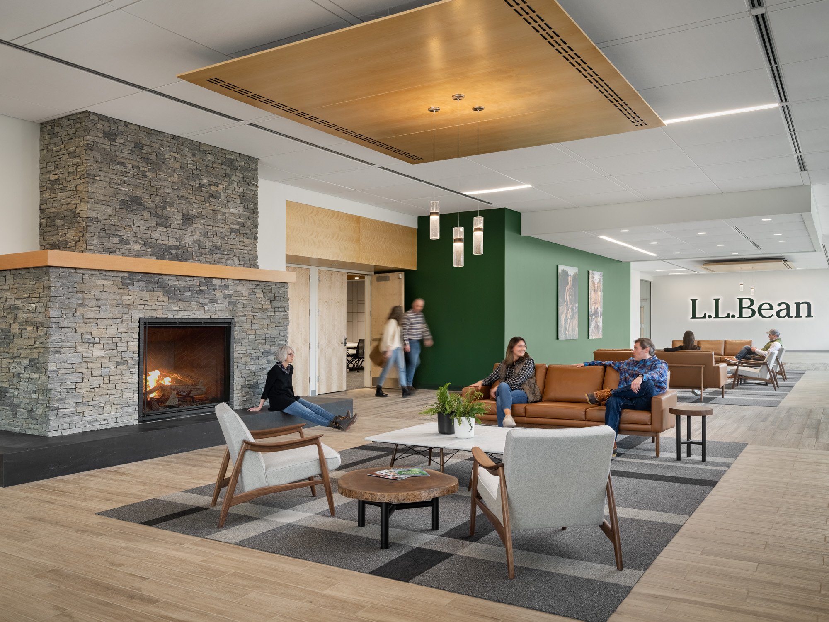

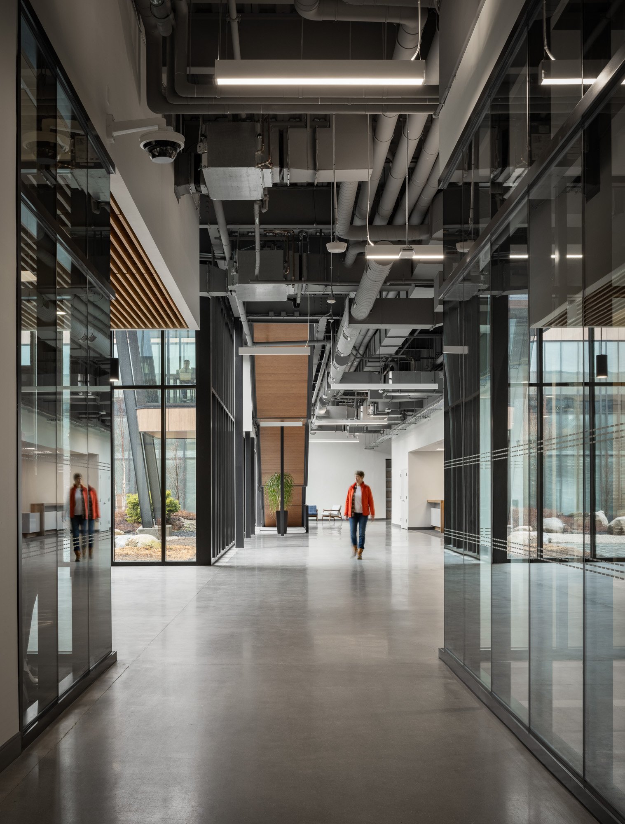




L.L.Bean CORPORATE
FREEPORT, MAINE
CLIENT
L.L.Bean
ARCHITECT
SMRT Architects and Engineers
CHALLENGE MET
Complete a multi-phase 390,000 SF project on operating and occupied campus.
The new home to the L.L.Bean Corporate headquarters located in Freeport. This $90M, 390,000 SF Building will provide an office building dedicated to connecting the indoors to the outside, enhancing the L.L.Bean philosophy. Complete with a fitness center, clinic, 900 person auditorium, Beanery (cafeteria), interior open air courtyard, and natural light to fill every corner of the building, this project is a three-phase plan renovating existing buildings on operating an occupied campus, set to be completed Fall 2022.
Logistics plans focused on phasing to minimize interruption of current operations, careful location and relocation of existing utility, gas lines, and data runs.
Background Checks and Badging for select locations was required
Project Schedule was accelerated by 1 year to take advantage of the decreased owner personnel on-site because of COVID
